3rd May 2024
The WELL Building Standard: Your Essential Guide
The WELL Building Standard certification helps businesses look after the health and wellbeing of their people at work.
Backed by the latest scientific research, it gives employers a tangible list of actions to create healthier office environments.
Employee wellbeing and sustainability are top priorities for global leaders, so employers can use the WELL Building Standard to improve in these areas.
Our WELL Accredited Practitioners have created this guide to help you understand:
- What the WELL Building Standard is
- The benefits of achieving WELL
- How the WELL accreditation process works
- What the 10 WELL concepts are (and example interventions for each)
- Who do you need in your internal WELL project team?
What does the WELL certification measure?
The WELL Building Standard certification is a rating system focusing on human health and wellness within buildings.
It assesses workplaces across 10 key concepts: Air, Water, Light, Thermal Comfort, Sound, Materials, Nourishment, Movement, Mind, and Community.
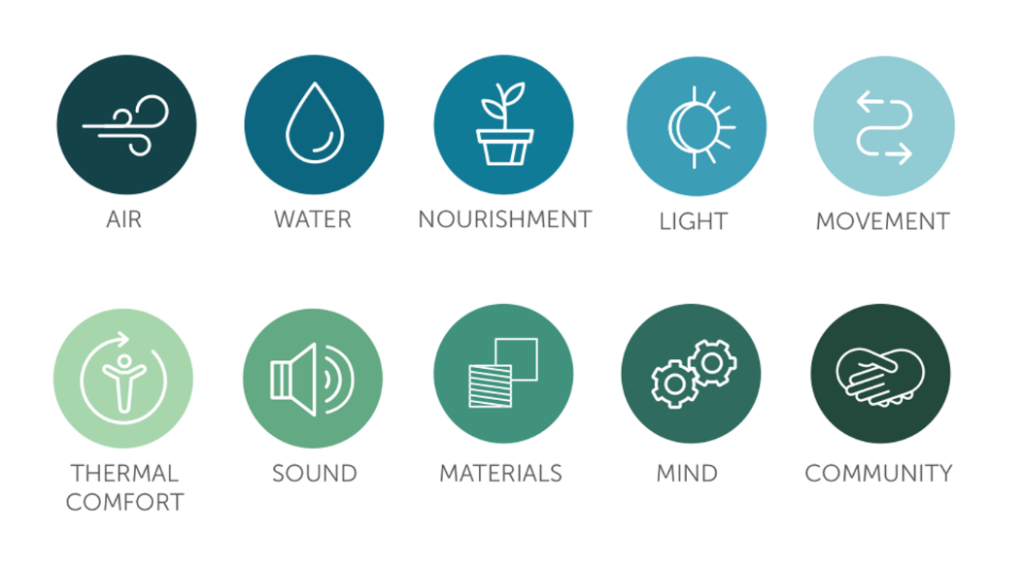
Each concept includes a list of compulsory and optional interventions, each worth varying numbers of points for successfully implementing them.
The number of overall points your workplace achieves correlates to a Bronze, Silver, Gold or Platinum WELL Building certification.
- Bronze = 40 pts
- Silver = 50 pts
- Gold = 60 pts
- Platinum = 80 pts
What are the benefits of achieving the WELL Building Standard?
Having a WELL certified office shows you are taking tangible steps to prioritise your employees’ health and wellbeing at work.
Compared to non-WELL-certified offices, research has shown that WELL certified workplaces have:
- Higher employee satisfaction across various aspects of the physical environment including access to sunlight, acoustic privacy, thermal comfort and indoor air quality.
- Less rates of Sick Building Syndrome (SBS) and musculoskeletal complaints.
- Employees reporting higher satisfaction with their company’s culture of health
- Higher reported productivity – acoustic and visual privacy, along with connection to the outdoors, were found to be the strongest predictors of productivity.
- Increased creativity – layout and interior design were linked to increased creativity.
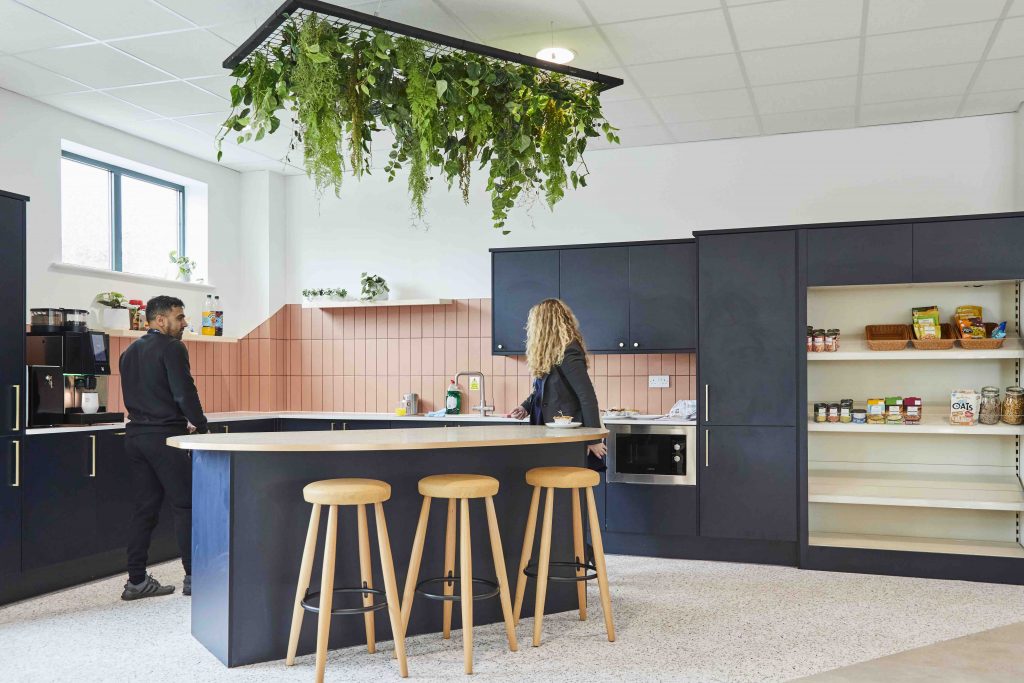
How does the WELL Building certification process work?
Typically, the Certification process looks like this…
1. Assess your workplace
First, create a WELL steering group (see the next section for who should be in your project team).
Together, consider your company’s goals and success factors.
Create a proposed plan – this is where the help of a WELL Accredited Practitioner (AP) is useful.
Register your company on WELL’s online portal to start the certification process. The portal gives you the full list of requirements for each concept and specifies how many points are available for them (see the ‘10 concepts’ section for example interventions).
2. Implement changes
This is when you put your plan into action and start improving your office space.
If you’re working with a WELL AP, they will guide you through the project. Even if you’re not getting external help, you should have weekly progress and strategy review meetings to ensure you stick to your proposed timeframes and satisfy the requirements.
3. Submit your evidence
Once implemented, your changes need to be verified and assessed against your initial project plan.
You’ll need to do performance tests on relevant WELL concepts and optimisations and submit all of your evidence to the online portal.
Before submission, review your final report (meticulously!) for accuracy.
4. Monitoring
After obtaining your WELL Certification, you have to submit annual reports to the IWBI.
These reports track the progress of changes, collect employee feedback, and document any ongoing improvements.
You need to recertify every 3 years to maintain your WELL status.
This sounds like a big project, and it can be depending on where your workplace stands now in relation to the criteria.
For a project, you need a project team to keep things running smoothly…
Who should be on my WELL Building Standard project team?
The best way to ensure you’ll achieve certification is to create a project team of internal team members from different areas, and external consultants for expertise you don’t have in-house.
Core Internal Team:
Facilities Manager (Lead): As Facilities Managers are responsible for building operations and maintenance they often lead on the project. They’ll oversee operational changes, monitor performance metrics, and ensure ongoing compliance with WELL’s standards.
HR Manager: Employee wellbeing is a key aspect of WELL Certification. HR plays a crucial role in developing policies that promote healthy habits, educating people on WELL features, and gauging employee satisfaction related to the office environment.
Sustainability Manager (if you have one): If you have a Sustainability Manager, their expertise in sustainable practices aligns with WELL as they share some common goals (e.g., energy efficiency, buying closed-loop products).
Additional Roles:
Interior Designer/Architect (if applicable): If you’re making significant design changes to achieve certification, a Workplace Interior Designer (such as us!) and/or Architect would be involved. They’ll ensure the design adheres to WELL requirements for features like lighting, air quality, and ergonomics.
IT Department (if applicable): For WELL features that involve technology (e.g., daylight monitoring systems), collaboration with the IT department might be necessary.
External Consultant:
WELL Accredited Professional (WELL AP): An external WELL AP is highly recommended to guide the entire certification process. They have specialised knowledge of the WELL Building Standard and can provide invaluable expertise on achieving and maintaining certification.
We have two WELL APs in our team to help guide our clients through the certification process.
The 10 WELL Concepts (with examples)
This is not the full list by any stretch. Instead we’ve picked a few examples for each concept to show the types of things your workplace needs to demonstrate to get certified.
Visit the International WELL Building Institute’s website for the full list of preconditions and finer details on the evidence you need to supply to achieve them.
Air
As well as the obvious health benefits, good air quality contributes to better concentration, memory and decision-making.
Here are some of the Air preconditions that every certified workplace needs to meet:
Prohibit outdoor smoking
Stop harmful fumes getting into the building’s airflow by putting up permanent no smoking signage within 7.5m of any of your building entrances, and in any outdoor areas like decks, patios or rooftops.
Ensure adequate ventilation
For mechanically ventilated buildings, you need to prove that your system has been tested and balanced and meets the supply and exhaust rates set out in one of 5 recognised ventilation guidelines.
Meet the threshold for particulate matter
Inhaling microscopic solids or liquid droplets can cause serious health problems. Paint, furniture fabric or carpet materials can release harmful molecules into the air so you need a way to remove these.
The Standard specifies the acceptable thresholds for ‘particulate matter’ in the air, measured by performance tests or sensor data.
Water
The Water concept focuses on providing clean drinking water, high quality bathroom facilities, and reducing bottled water consumption.
Here are some examples of interventions for this one:
Ensure drinking water access
Surprisingly, this isn’t a precondition. You need to have at least one drinking water dispenser per floor within a 30m walking distance of ‘regularly occupied floor areas and all dining areas’.
All of your drinking water fountains should be for refilling bottles.
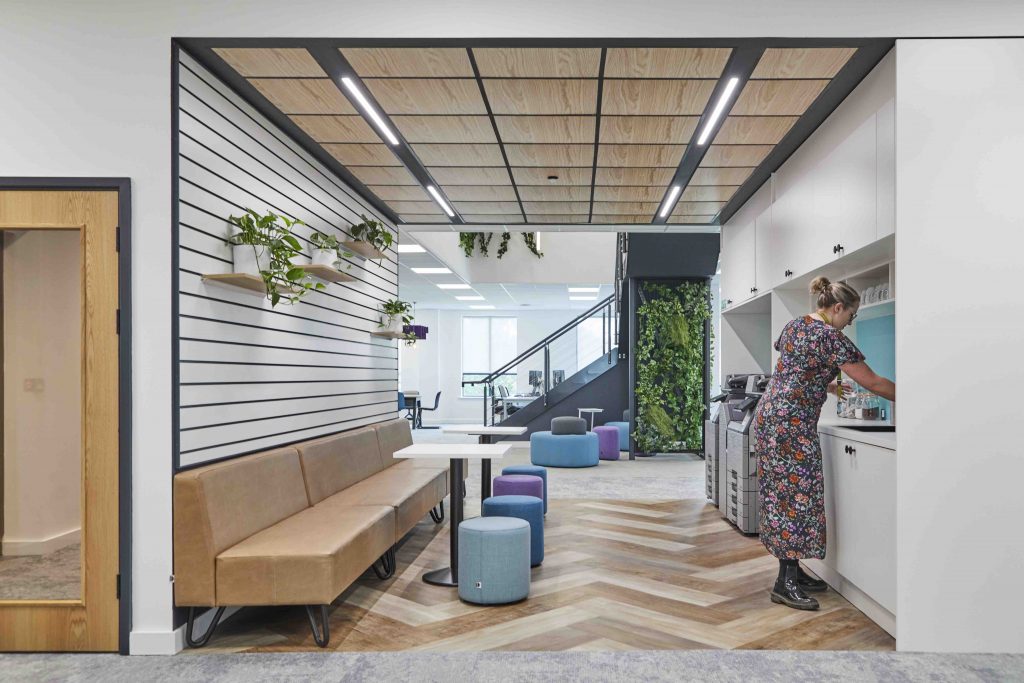
Provide bathroom accommodations
We all know that bathrooms are important for creating a good workplace experience.
There are quite a few specifications on this one so we’ll give you a couple of examples:
- at least one bathroom per floor that can accommodate a wheelchair user and care attendant
- sanitary products and bins in women’s and single-user bathrooms
- all building occupants have access to at least one bathroom with baby changing facilities.
Nourishment
The Nourishment concept promotes healthy eating habits and encourages employers to offer nutritious food options in the workplace.
Here are some examples of things you can do to meet the requirements in this area:
Support mindful eating
Create a dedicated eating space with tables and chairs. You need enough seating for at least 25% of the people who regularly use the building to be able to sit at the same time.
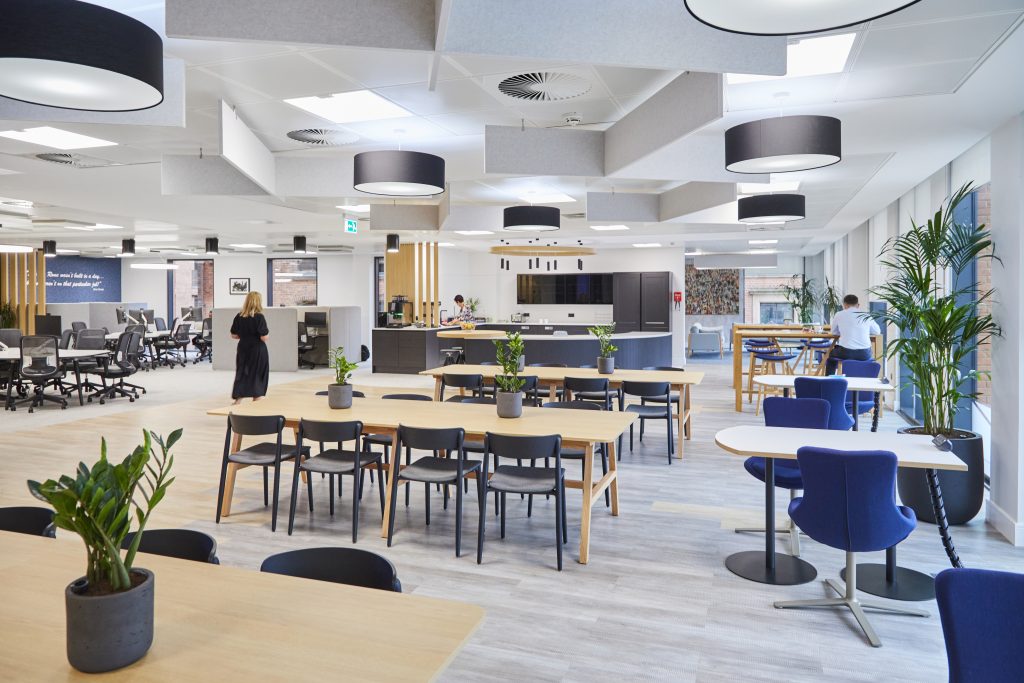
Provide meal support
This means supplying amenities with reusable cutlery, utensils and plates, the ability to reheat food, fridge space, cupboard storage, countertop space, and bins/recycling.
WELL specifies this has to be within 200m walking distance of your office space.
Provide gardening space
Creating a garden or greenhouse with food-bearing plants is one of the ways you can get the green tick here.
It can’t be a tick box exercise though! WELL specifies the minimum growing space, that the food grown is made available to building occupants, and that you need to provide the tools to maintain the space.
Light
Bad lighting can harm wellbeing. WELL gives clear parameters to help you provide the right amount and type of light in your office to create pleasant and functional workspaces.
Provide indoor light
You need certain levels of ‘daylight simulation’ (specified in the assessment criteria) in regularly occupied spaces and communal areas.
If you have lots of glazing in your office, you can design your workspace so that 30% of regularly occupied areas are within 6m of a window, and 70% of common spaces are within 5m.
A technical lighting audit is used as evidence for this one.
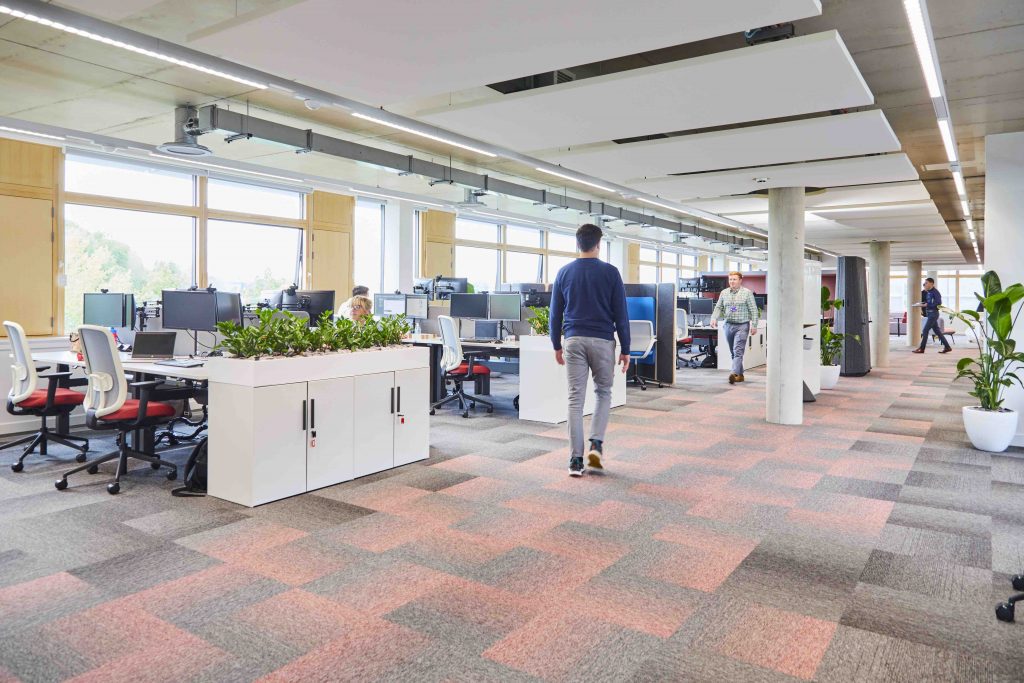
Implement daylight plan
Each floor of your office needs to ensure visible light transmittance (VLT) of windows is more than 40%.
This is also demonstrated through lighting audit results.
Provide supplemental lighting
‘Supplemental lighting’ in this context means you offer adjustable, movable task lights for people on request so they can control their own lighting levels.
Movement
It’s too easy to sit in the same place in the office all day so WELL promotes office design that encourages people to move more.
Here are some examples:
Three compulsory requirements: adjustable workstations (monitors etc), chairs, and height adjustable work surfaces
What it says on the tin! Every element of a person’s workstation should adjust for their specific needs to avoid common workplace injuries like a bad back.
Design aesthetic staircases
Are you more likely to take the stairs if they provide a nice experience?
Yes!
WELL gives a list of things you can do to tempt more people to use the stairs including music, artwork, planting and gamification.
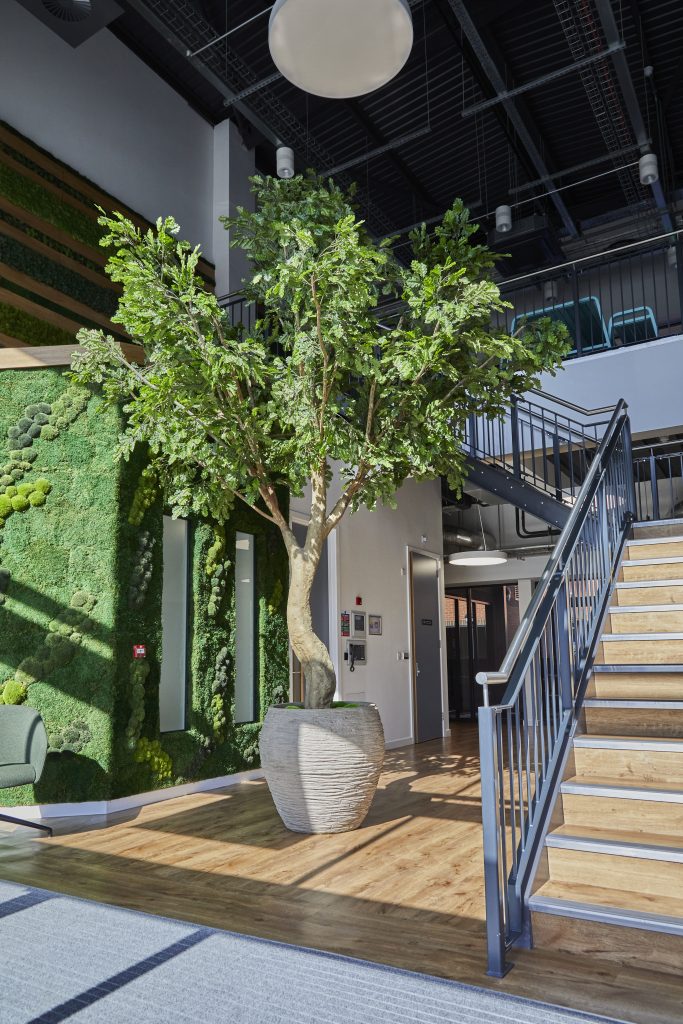
Provide showers, lockers and changing facilities
If you can shower at work you’re more likely to fit exercise into your day.
As well as a specified number of showers per number of ‘regular building occupants’ you need to make at least five lockers available per shower.
Thermal Comfort
Everyone has a different preference on how warm or cold the office should be, and there are some brilliant initiatives you can put in place to improve people’s thermal comfort.
For example:
Survey for thermal comfort
At least twice a year (one in summer, one in winter) you need to ask all of your office users to complete an anonymous survey on thermal comfort. WELL gives you a sample survey to use.
You need a 35%+ response rate if you have 45+ employees who regularly work in the office.
This helps you monitor how happy people are with the thermal comfort in the building and means you can address any issues
Provide personal heating and cooling options
This means allowing people to cool or heat themselves without affecting other people.
Example interventions are desk fans for cooling, and blankets for warming up. You can also get mechanically heated and cooled chairs.
Allow flexible dress code
It sounds obvious, but letting people wear what they feel comfortable in is one of the simplest ways to let people regulate their own temperature.
Sound
Sound makes or breaks the office experience for many people. Whilst some of us work better with background noise others find it hugely distracting.
WELL’s interventions allow you to offer the best of both so people can work in harmony and feel better in the process.
Here are a couple of examples:
Label acoustic zones
Split your office into ‘acoustic zones’ and make a floor plan available so it’s clear where each zone is and what it means.
WELL suggests:
– Loud zones where loud equipment is kept or loud activities take place
– Quiet zones designed for concentration, wellness, rest and privacy
– Mixed zones for collaboration including areas like breakout spaces
– Circulation zones that aren’t meant for spending lots of time e.g. hallways or stairs
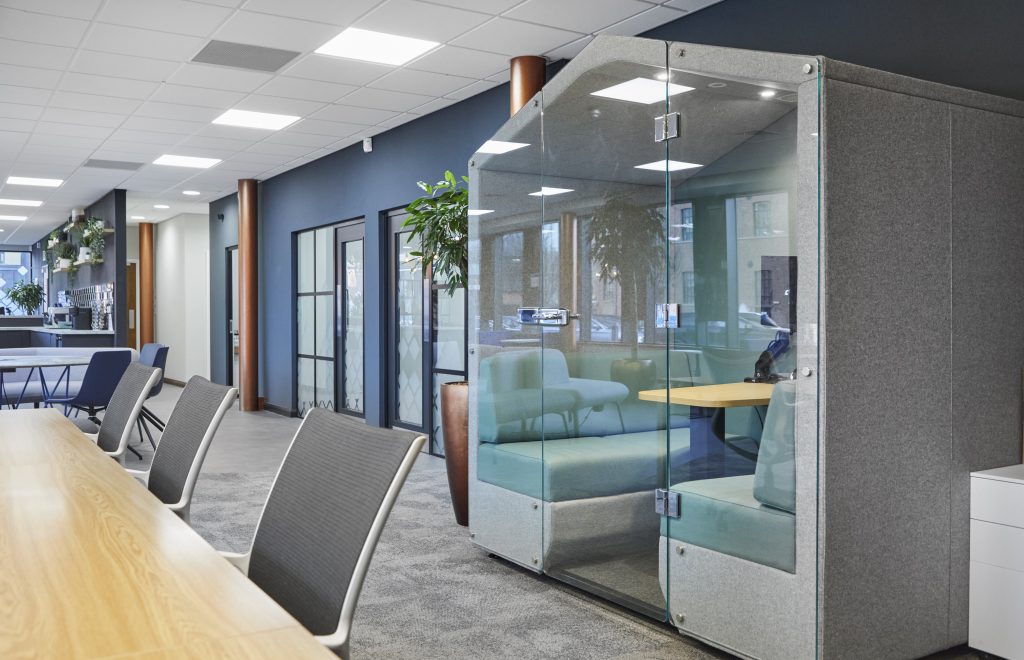
Design for sound isolation at walls and doors
Sound transmission class (STC) is widely used to rate the sound isolation of interior partitions, ceilings, floors, doors and windows.
Your interior walls must meet the specified STC for creating effective partitions between zones e.g. it needs to be higher in loud zones to stop sound travelling as far.
Specify impact noise reducing flooring
This one is measured on Impact Insulation Class (IIC) – a rating for the ability of a floor-ceiling assembly to block noise from entering the space below.
You need to ensure the materials used have a certain minimum IIC depending on where in the building they’re used (e.g. IIC would be higher quiet zones).
Materials
To create a healthy indoor environment, WELL promotes using non-toxic and sustainable materials in construction, furniture and cleaning products.
The certification gives several interventions to help reduce the use of harmful ‘ingredients’ in your workplace.
Select compliant interior furnishings
At least half (50%) of the furniture, shelves, and built-in features you install should be made with materials that are considered better for people and the environment.
This is measured by a letter of assurance from the designer that confirms the products you’ve chosen contain low or no amounts of chemicals like Lead and Mercury as these are harmful in larger quantities.
Select products with disclosed ingredients
Choose products from manufacturers that disclose the materials used in them.
Look for certifications like Cradle to Cradle which means the materials are safe for humans, and that products can be easily reused or recycled at the end of their lifespan to create a closed-loop system.
Restrict asbestos
There are no prizes for guessing this one is compulsory… Newly installed products like ceilings, insulations, roofing and plasterboard must contain less than 1000ppm of asbestos by weight or area.
Mind
The WELL Building Standard’s Mind concept recognises the mind-body connection. It aims to improve mental wellbeing through design, policies, and programs in buildings that focus on everything from stress reduction to improving sleep.
Here are some of our favourites:
Provide connection to nature
Time spent in nature is good for your mental health. The idea here is to bring the calming and focus-boosting benefits of nature inside.
WELL suggests using natural materials, colours, and sounds, or incorporating plants, water features or even simply views of the outdoors.
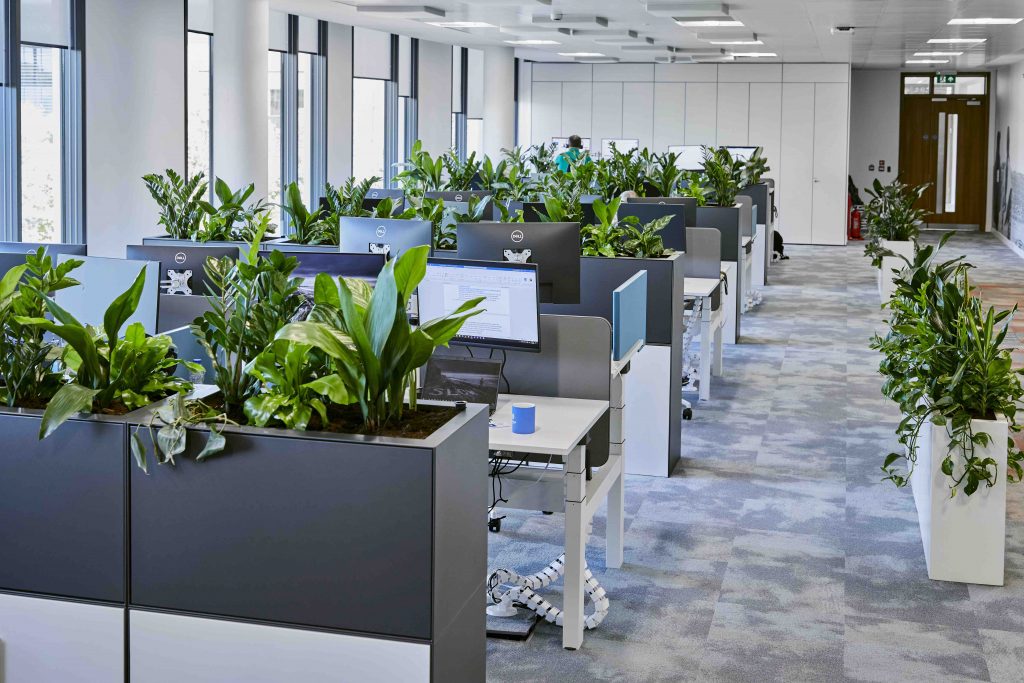
Provide restorative space
Create a dedicated room for chilling out, not working, with things that make people feel calm and comfortable. Here’s what your relaxation room might include:
- Dimmable lights
- Soothing sounds like water features or nature sounds
- Ways to control the temperature
- A variety of comfy chairs and seating options
- Plants or other natural elements
- Calming colours and designs
- Privacy screens
- Info about how to use the space
This room can be indoors or outdoors, but if it’s outside, it needs to be usable year-round.
Offer employee mental health support
WELL gives a list of requirements and policies for offering workplace mental health support. This includes things like the ability to use sick leave or take short-term leave for mental health reasons.
It also specifies manager support with things like workload, offering flexible schedules, or adjusting your workspace (e.g. moving to a quieter area) if needed.
Community
The Community concept focuses on creating healthy communities by fostering connections between people and ensuring the building is designed for all abilities.
It also includes sharing knowledge with employees about how you promote health and wellness in your workplace.
Here are a few examples:
Facilitate stakeholder charrette (a meeting!)
This is a compulsory point. You should hold a planning meeting (“charrette”) at the project’s start.
Here, you brainstorm the building’s goals for health, sustainability, and inclusivity, ensuring everyone has a say in creating a healthy and equitable space.
Promote health-oriented mission
Another compulsory point, WELL specifies that every building must have a clear mission statement about health.
This statement should explain what the building or company is trying to do to keep people healthy (i.e. what you decided at your planning meeting), and it should be available to everyone who uses the space.
Promote community engagement
To help employees feel connected to the wider community and promote overall wellbeing, WELL specifies a range of community engagement activities you can do to achieve this one.
- Offer paid volunteer time: Employees can take paid time off work to volunteer for charities or nonprofits.
- Provide volunteer opportunities: The company can find volunteer opportunities for employees and even organise volunteer events with charities.
- Match charitable donations: The company can match donations that employees make to charities.
- Host free community events: The company can hold free events like talks, workshops, or fitness classes that are open to the public.
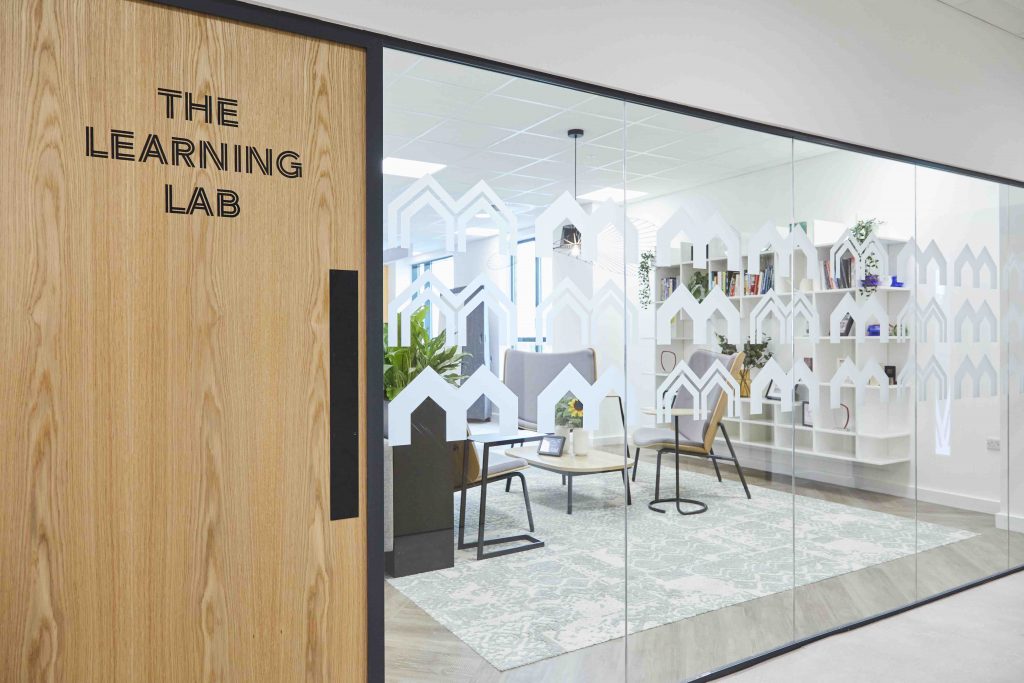
Final thoughts
The WELL Building Standard is a comprehensive framework that helps businesses create healthier and more productive workplaces for their people.
By prioritising the health and wellbeing through the built environment, you can reap a range of benefits including:
- Reduced absenteeism and presenteeism
- Increased employee satisfaction and productivity
- Improved employee health and well-being
- Enhanced company culture and employer brand
- Potential cost savings on healthcare
- Increased building value and marketability
While achieving WELL Certification requires planning, effort, and financial investment, the long-term benefits for your business and your employees make it worthwhile.
Want to become a WELL-certified workplace?
If you want to know more about how WELL Certification can benefit your workplace, contact us today for a no-obligation consultation.
Our WELL Accredited Professionals will discuss how we can help you assess your current workplace, design a plan to achieve certification, and guide you through the entire process.
WELL Building Standard Certification FAQs
What is WELL Building Standard Certification?
WELL Building Standard is a globally recognised certification system that evaluates and measures the health and wellbeing impacts of buildings on their occupants. It provides a framework for creating spaces that prioritise the physical, mental, and social wellbeing of the people who use them.
Why should our company pursue WELL Certification?
There are numerous benefits to achieving WELL Certification, including:
- Enhanced employee satisfaction and productivity: Studies have shown that WELL Certified spaces lead to higher employee satisfaction with the work environment, potentially leading to increased productivity and reduced absenteeism.
- Improved employee health and wellbeing: WELL Certification focuses on creating healthy indoor environments that can positively impact employee physical and mental health. This can lead to reduced healthcare costs and a healthier workforce overall.
- Stronger company culture and employer brand: Demonstrating a commitment to employee wellbeing through WELL Certification can attract and retain top talent, boosting your company’s reputation as a health-conscious employer.
- Potential cost savings: Improved employee health and reduced absenteeism can translate to cost savings for your company in the long run.
What are the key concepts addressed by WELL Certification?
The WELL Building Standard assesses buildings across 10 core concepts: Air, Water, Light, Thermal Comfort, Sound, Materials, Nourishment, Movement, Mind, and Community. Each concept includes specific interventions that contribute to creating a healthy and supportive work environment.
What are the steps involved in achieving WELL Certification?
The WELL Certification process typically involves:
- Assessment: Evaluating your workplace’s current state against WELL standards and setting goals for improvement.
- Planning: Developing a comprehensive plan outlining the specific interventions you will implement to achieve certification.
- Implementation: Putting your plan into action and making necessary changes to your office space.
- Verification: Submitting evidence and conducting performance tests to demonstrate compliance with WELL requirements.
- Monitoring: Maintaining your WELL Certification through ongoing monitoring, data collection, and reporting.
Do we need to assemble a dedicated team for WELL Certification?
It is highly recommended to create a project team consisting of internal members from relevant departments (e.g. Facilities, HR, Sustainability) and potentially external consultants like WELL Accredited Professionals (WELL APs). This ensures expertise in different areas and smooth project execution.
Should I use a WELL AP to guide my company through WELL Certification?
While not mandatory, using a WELL Accredited Professional (WELL AP) is highly recommended for several reasons:
- Expertise: WELL APs possess in-depth knowledge of the WELL Building Standard, its requirements, and the certification process. They can guide your team through each step, ensuring you meet all the necessary criteria.
- Streamlined Process: WELL APs can help navigate the complexities of the certification process, saving you time and resources. They can also advise on best practices and strategies to achieve the desired WELL level (Bronze, Silver, Gold, or Platinum).
- Credibility: Having a WELL AP involved demonstrates your commitment to achieving WELL Certification and adds credibility to your project.
- Ongoing Support: WELL APs can provide ongoing support throughout the certification process, including addressing questions, troubleshooting challenges, and ensuring you maintain your certification through recertification.
While your internal team might have some relevant expertise, a WELL AP’s specialised knowledge and experience can significantly increase your chances of successful certification and maximise the benefits of the process.
How can WELL Certification contribute to a positive workplace culture?
WELL Certification emphasises creating spaces that promote employee well-being and foster a sense of community. This can lead to a more positive and engaged workforce, strengthening your company culture.
How long is WELL Certification valid for?
WELL Certification is valid for three years from the date of the certification award letter. This applies to both New and Existing Buildings and New and Existing Interiors projects.
Where can we get further assistance with WELL Certification?
The International WELL Building Institute (IWBI) offers a wealth of resources on their website, including detailed information on the WELL Building Standard, FAQs, and a directory of WELL APs who can guide you through the certification process.