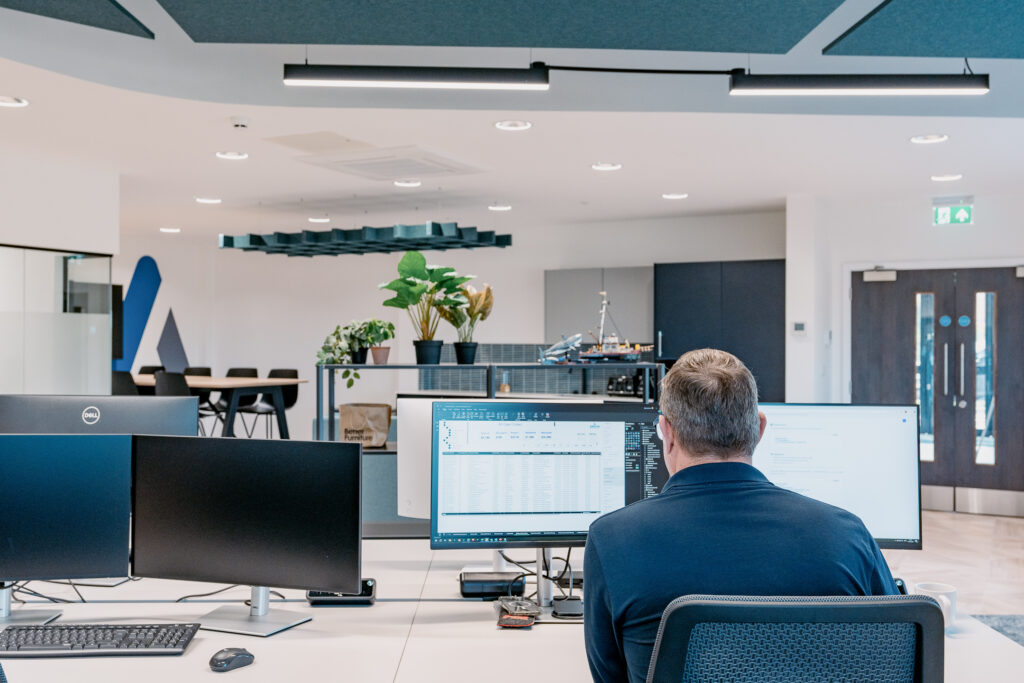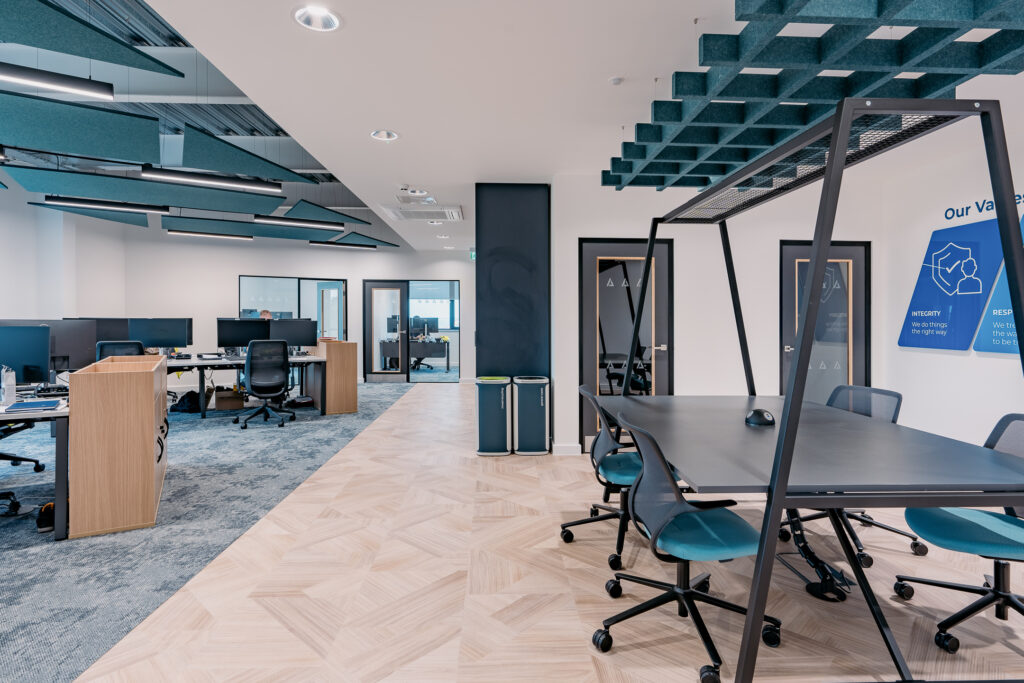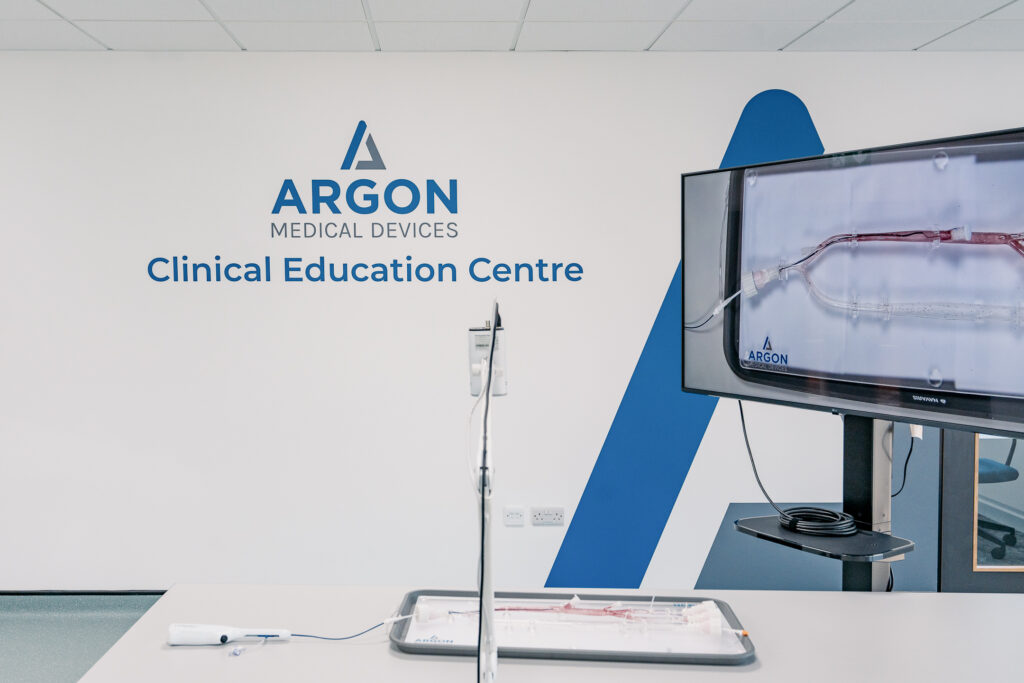3rd Feb 2026
Argon Medical
Design and fit out of Argon's new UK office and warehouse facility.
�Argon Medical: Creating a Space for Growth
Argon Medical is a global manufacturer of speciality medical products, dedicated to improving the lives of patients and caregivers worldwide.
Rapid double-digit growth, an expanding European team, and a pipeline of new products meant they needed a home that could flex with their ambitions.
Their newly built UK facility combines warehouse and office space. Rather than settling for a functional office bolted onto a warehouse, Argon invited Blueprint to help unlock its potential. Together, we shifted the conversation from “What do we need?” to “What’s possible?”
Making space work harder
With the building still under construction, we spotted an opportunity. While shaping the office brief, it became clear that reclaiming a 6x12m slice of the original warehouse footprint would unlock far more potential for their office space.
The change left operations untouched but unlocked a far more open, flexible office layout that truly serves the people who use it.
A flexible workspace that supports growth
At the heart of the new workplace is an open-plan hub that makes the office somewhere people genuinely want to be.
The goal was to provide a range of activity-based workspaces that offered longevity as the team continued to grow, and to enable people to work in ways that suit them best.
Key elements include:
- Private rooms for focused work or confidential conversations.
- A six-person meeting room for structured collaboration.
- Casual breakout spaces that double as social areas or informal work zones.
- Versatile desk areas that support both individual work and flexible use.
A state-of-the-art medical environment
As well as the central office, one of Argon’s top priorities was creating a specialist space to host customers, partners and healthcare professionals.
In the past, product demonstrations had been limited to any spaces that clients had available. Working closely with Argon’s team, we designed a dedicated clinical and education suite on the upper floor that replicates a typical hospital operating room.
Argon now enjoys an inspiring, scalable workplace that supports its people today and tomorrow, while giving customers an experience that matches the calibre of its products.
A fun, collaborative team journey
Argon’s people were fully engaged in the whole process from start to finish.
The energy and curiosity the team brought to the table made the process both productive and genuinely enjoyable, laying the groundwork for a partnership that will continue.
“Blueprint challenged our thinking in the best way. They didn’t just give us what we asked for, but also added their expertise to take our ideas further. I’d advise any company looking to redesign their office not to settle for the obvious solution, but to find a partner who will push your thinking and deliver something beyond what you imagined possible.”
�

